Treasure Bay Apartments - Apartment Living in Lake Jackson, TX
About
Welcome to Treasure Bay Apartments
415 Garland Drive Lake Jackson, TX 77566P: 979-297-3291 TTY: 711
F: 979-297-0142
Office Hours
Monday through Friday: 8:30 AM to 5:30 PM. Saturday: 10:00 AM to 2:00 PM. Sunday: Closed.
Come home to exceptional apartment home living in Lake Jackson, Texas! Treasure Bay Apartments is perfectly situated in a great location close to Nolan Ryan Expy and State Route 288, placing you just minutes away from everything that Brazoria County has to offer. Indulge in great nearby shopping, dining, and entertainment hot spots such as the exciting Sea Center. With everything close at hand, you will discover a lifestyle of convenience.
Enjoy the openness of each of our one bedroom apartments for rent designed to make life comfortable with scenic views available. Make use of the all-electric kitchen with a dishwasher, refrigerator, and pantry. Other great amenities include tile floors, a walk-in closet, central air and heating, and mini blinds. Our pet-friendly community welcomes the whole family, so make us your home today.
We are proud to provide on-call maintenance, covered parking, and guest parking, giving you peace of mind. Making chores easier, you can take advantage of the on-site laundry facility. On your downtime, you will love relaxing by the shimmering swimming pool soaking up the sun. Let our dedicated staff show you why Treasure Bay Apartments in Lake Jackson, TX, is where you will want to create new memories.
Only! $599 First Month Rent
Floor Plans
1 Bedroom Floor Plan
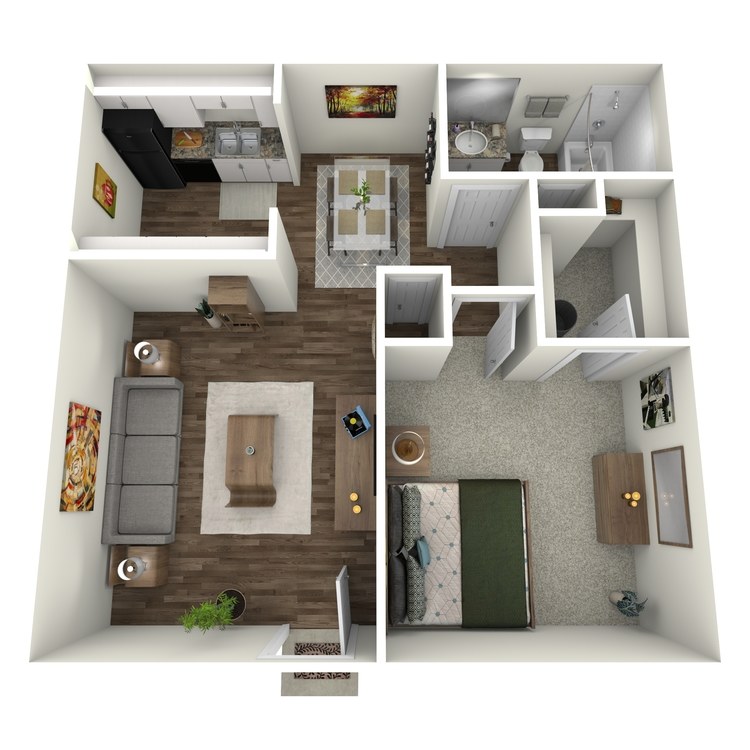
A1
Details
- Beds: 1 Bedroom
- Baths: 1
- Square Feet: 636
- Rent: $725
- Deposit: $150
Floor Plan Amenities
- All-electric Kitchen
- Cable Ready
- Carpeted Floors
- Ceiling Fans
- Central Air and Heating
- Dishwasher
- Mini Blinds
- Pantry
- Refrigerator
- Standard Appliances
- Tile Floors
- Walk-in Closets
- Washer and Dryer Connections
* In Select Apartment Homes
Floor Plan Photos
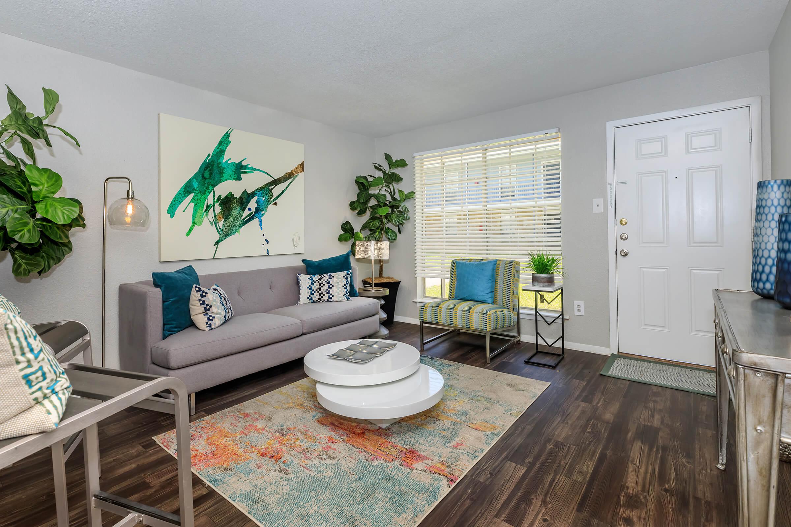
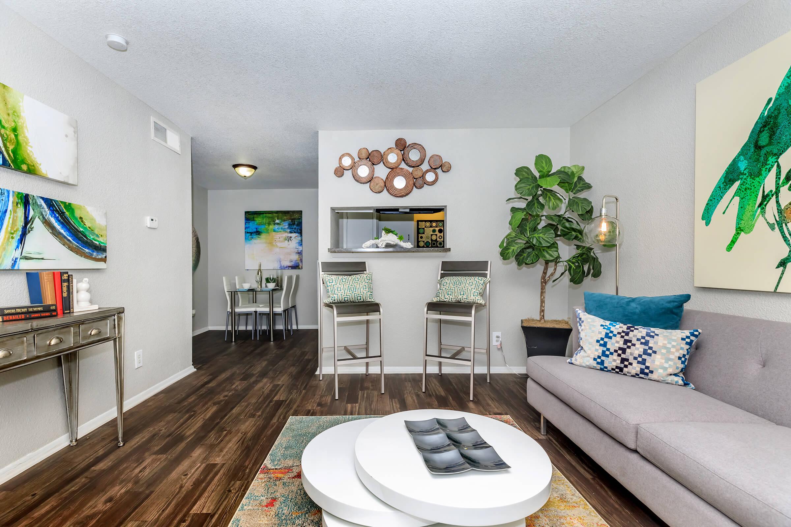
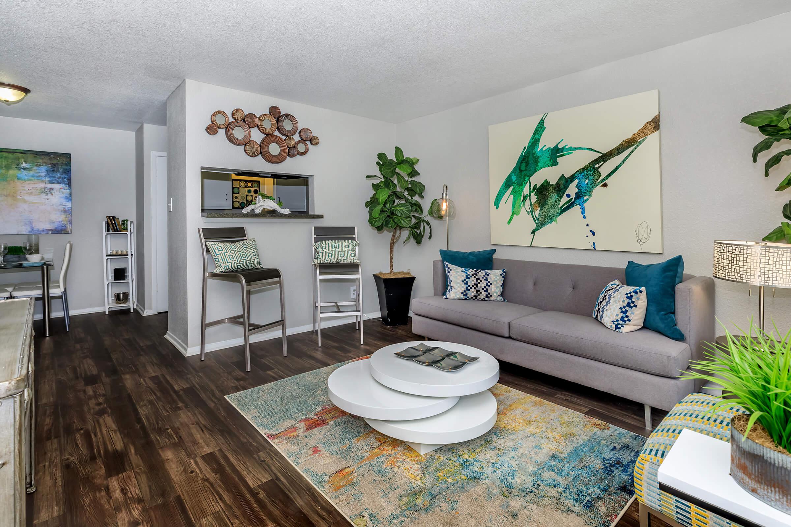
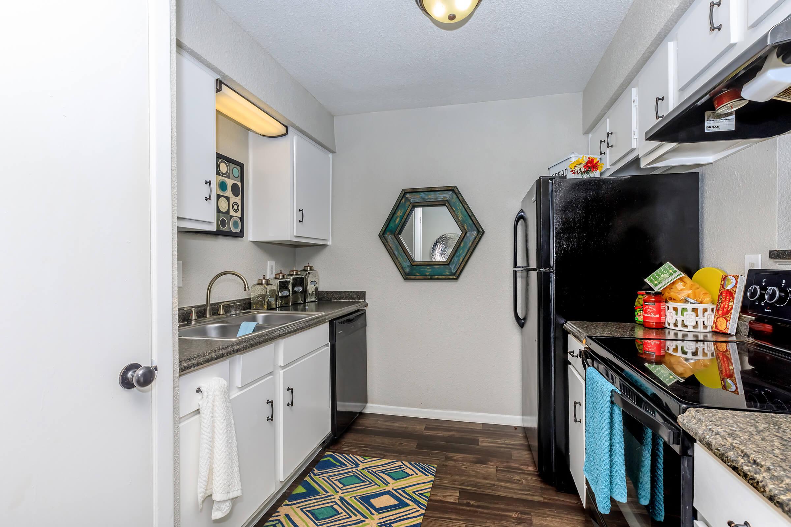
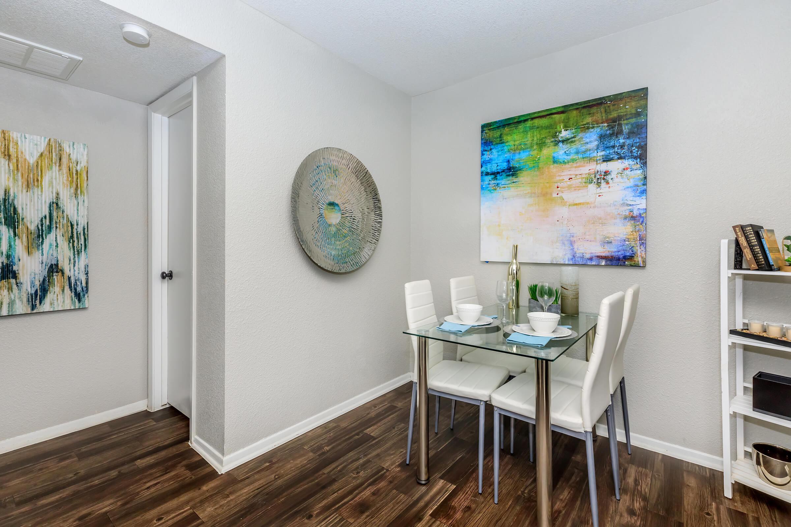
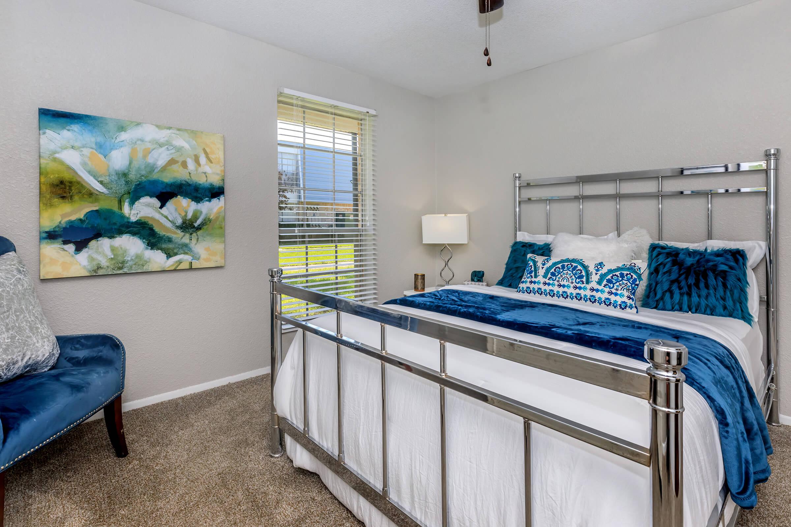
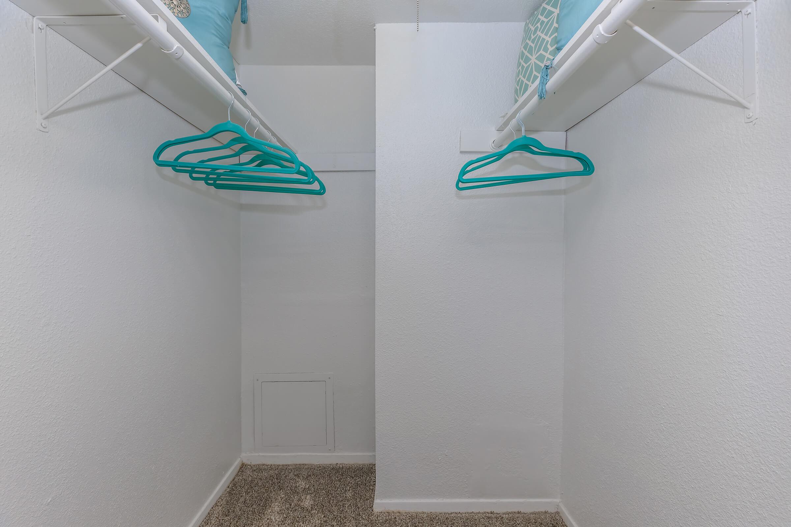
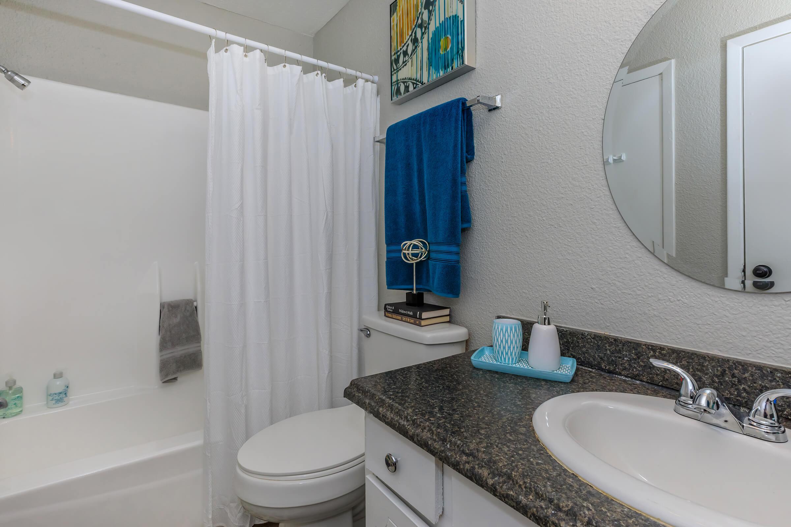
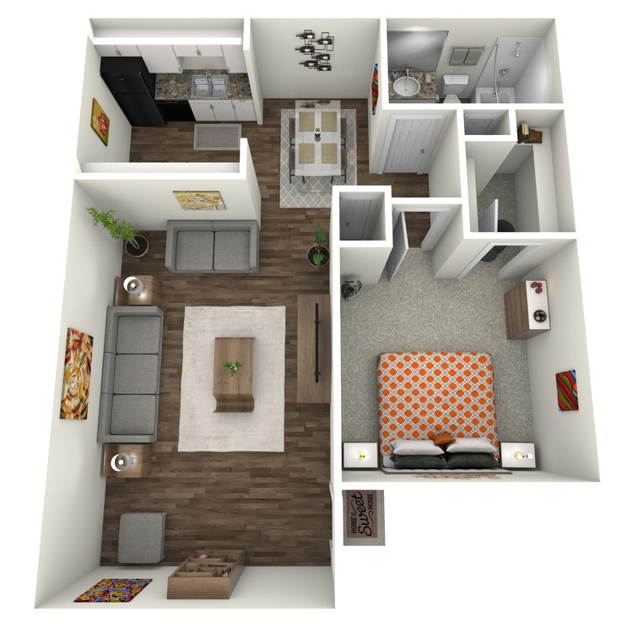
A2
Details
- Beds: 1 Bedroom
- Baths: 1
- Square Feet: 684
- Rent: $735
- Deposit: Call for details.
Floor Plan Amenities
- All-electric Kitchen
- Cable Ready
- Carpeted Floors
- Ceiling Fans
- Central Air and Heating
- Dishwasher
- Mini Blinds
- Pantry
- Refrigerator
- Standard Appliances
- Tile Floors
- Walk-in Closets
- Washer and Dryer Connections
* In Select Apartment Homes
2 Bedroom Floor Plan
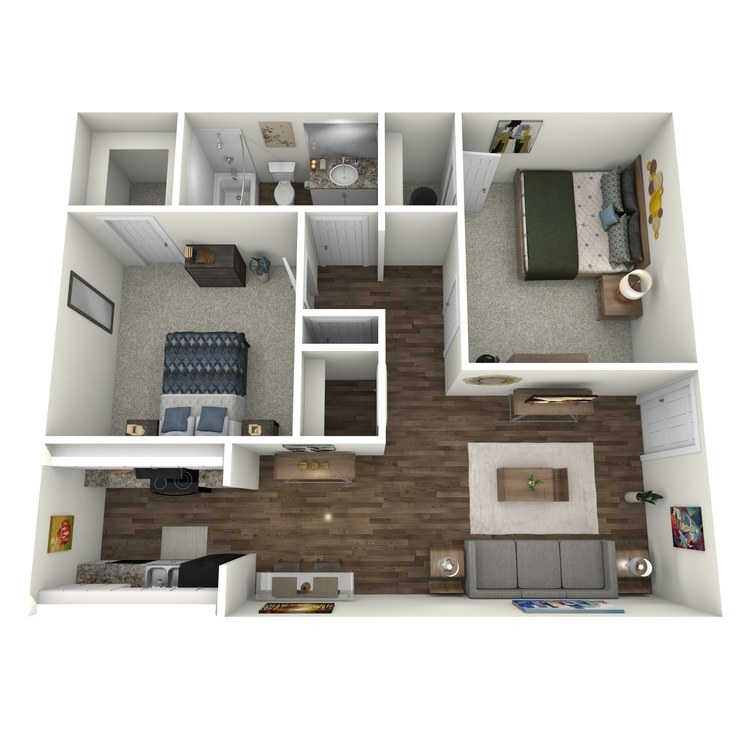
B1
Details
- Beds: 2 Bedrooms
- Baths: 1
- Square Feet: 823
- Rent: $800
- Deposit: Call for details.
Floor Plan Amenities
- All-electric Kitchen
- Cable Ready
- Carpeted Floors
- Ceiling Fans
- Central Air and Heating
- Dishwasher
- Mini Blinds
- Pantry
- Refrigerator
- Standard Appliances
- Tile Floors
- Walk-in Closets
- Washer and Dryer Connections
* In Select Apartment Homes
Floor Plan Photos
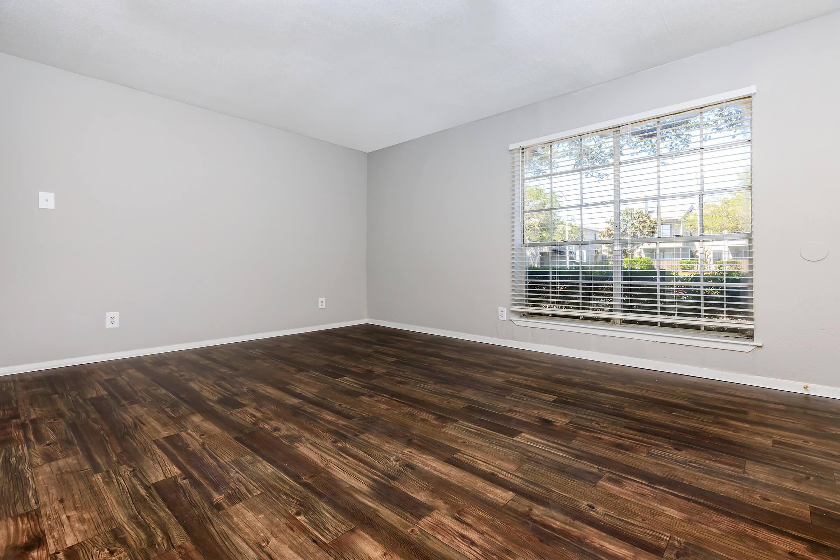
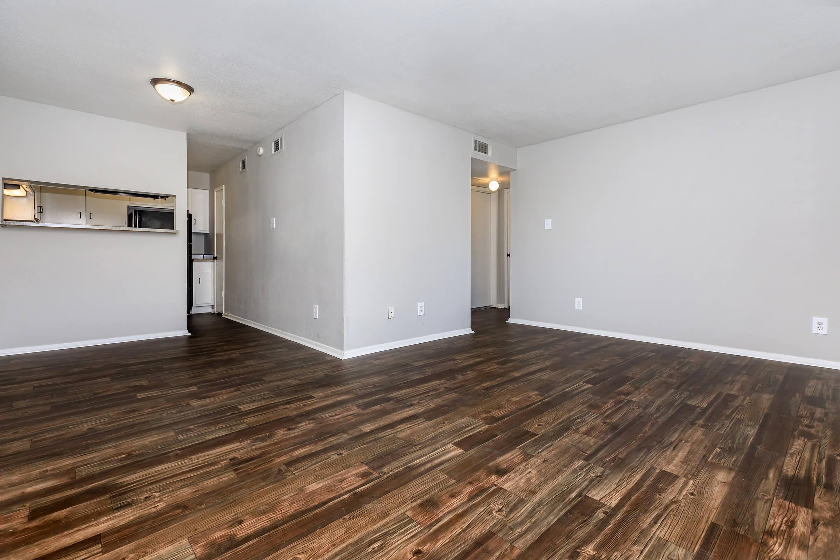
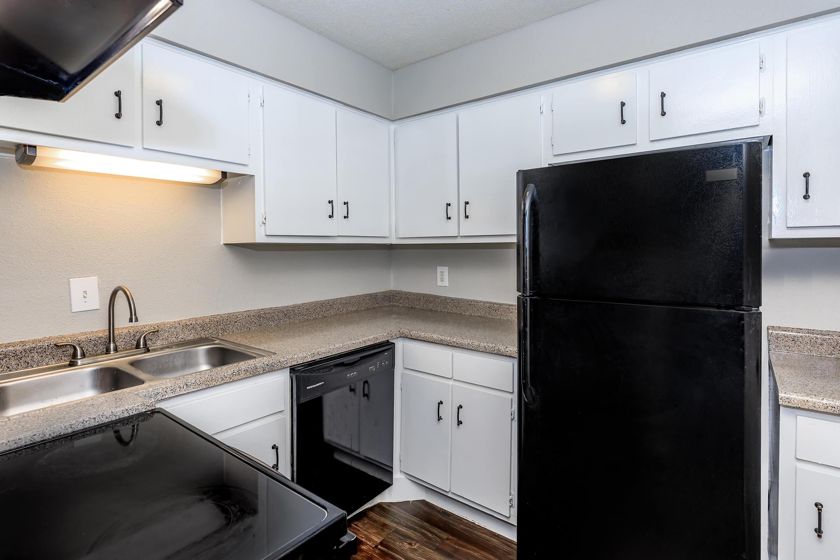
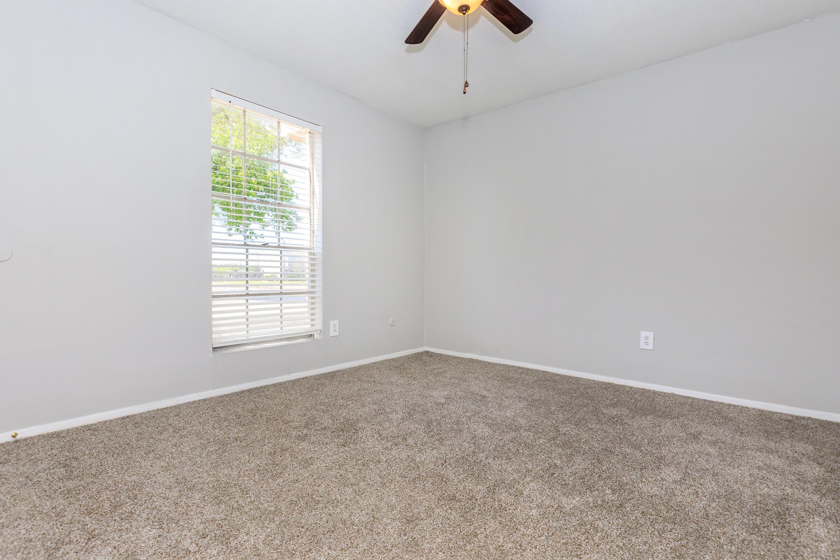
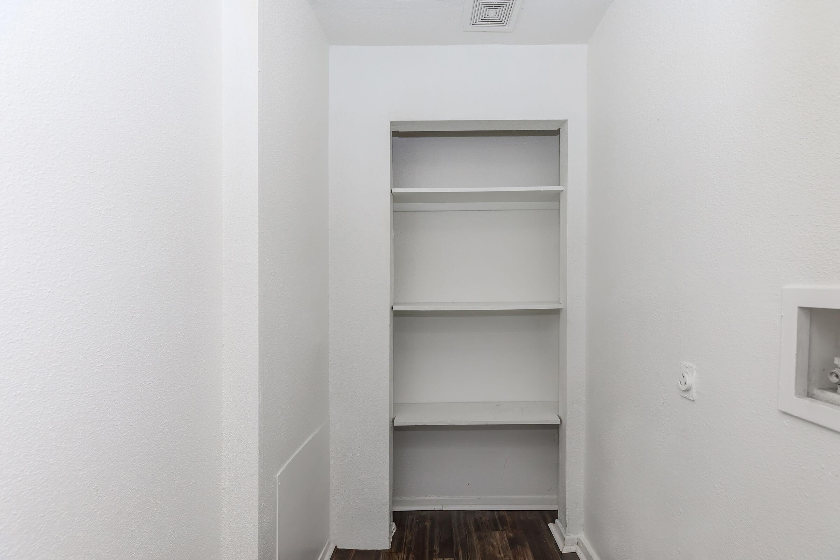
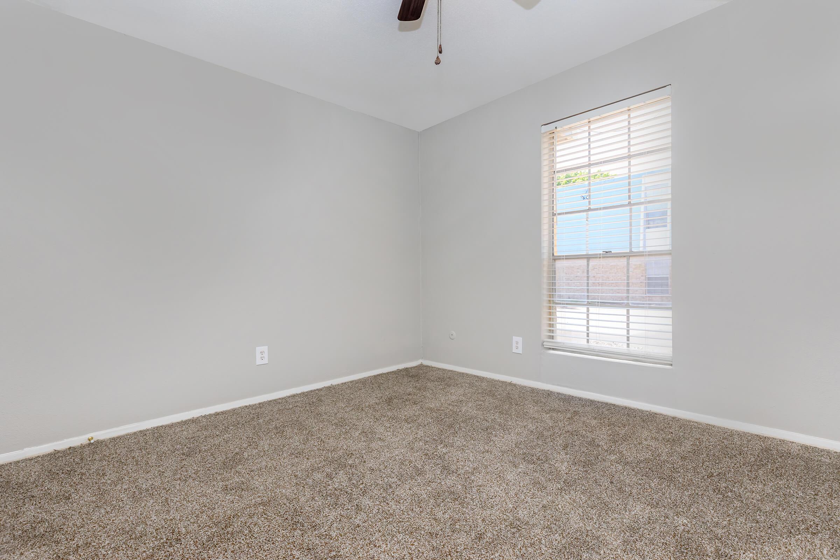
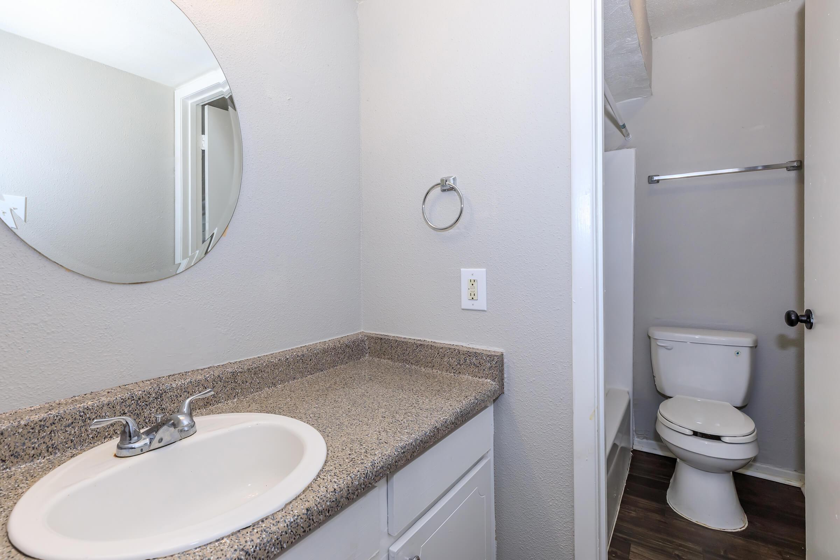
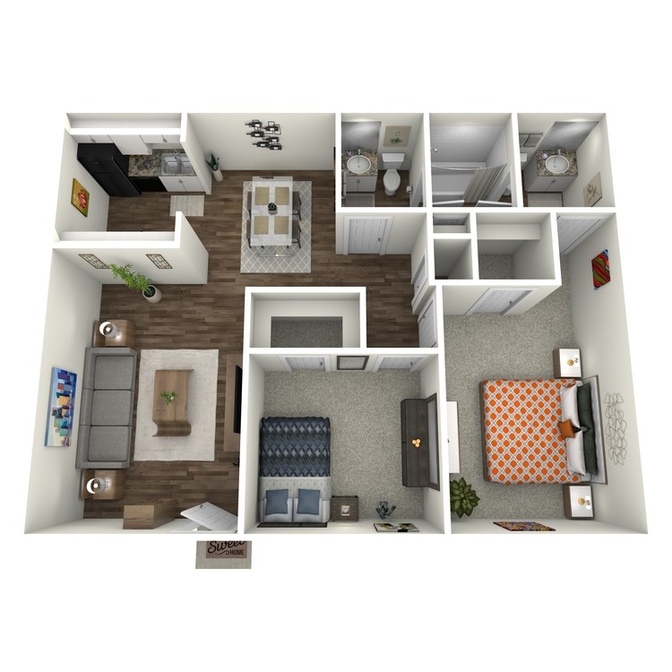
B2
Details
- Beds: 2 Bedrooms
- Baths: 1.5
- Square Feet: 832
- Rent: $825
- Deposit: Call for details.
Floor Plan Amenities
- All-electric Kitchen
- Cable Ready
- Carpeted Floors
- Ceiling Fans
- Central Air and Heating
- Dishwasher
- Mini Blinds
- Pantry
- Refrigerator
- Standard Appliances
- Tile Floors
- Walk-in Closets
- Washer and Dryer Connections
* In Select Apartment Homes
Floor Plan Photos
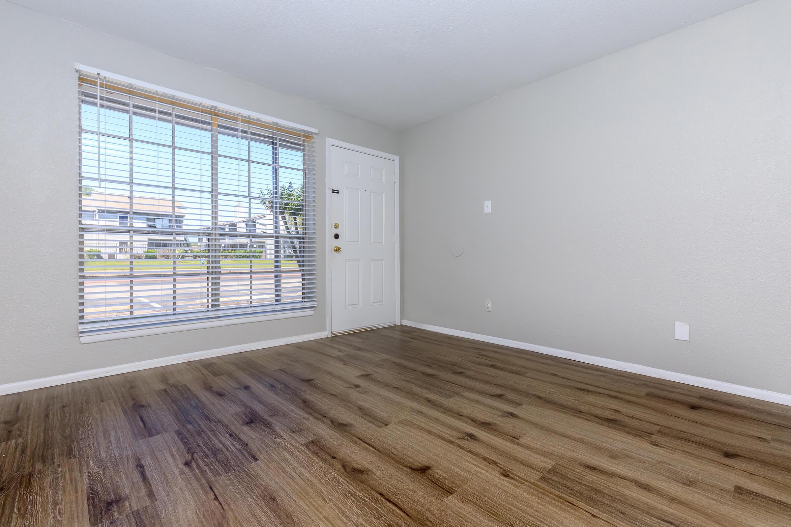
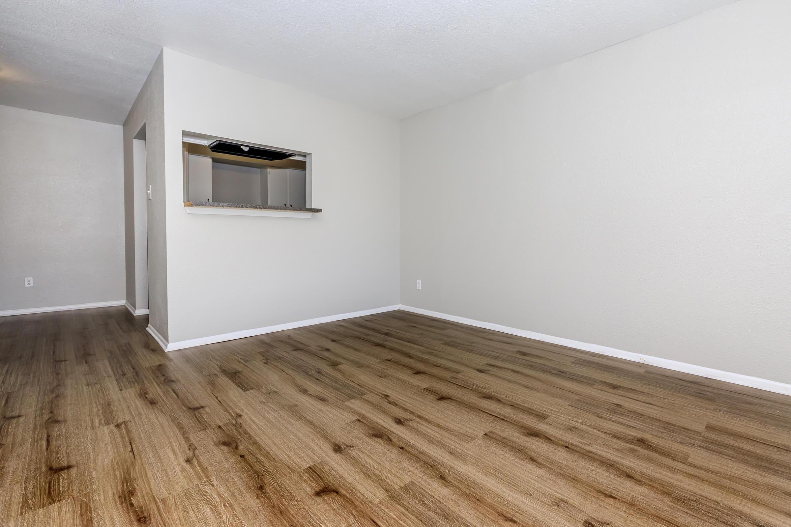
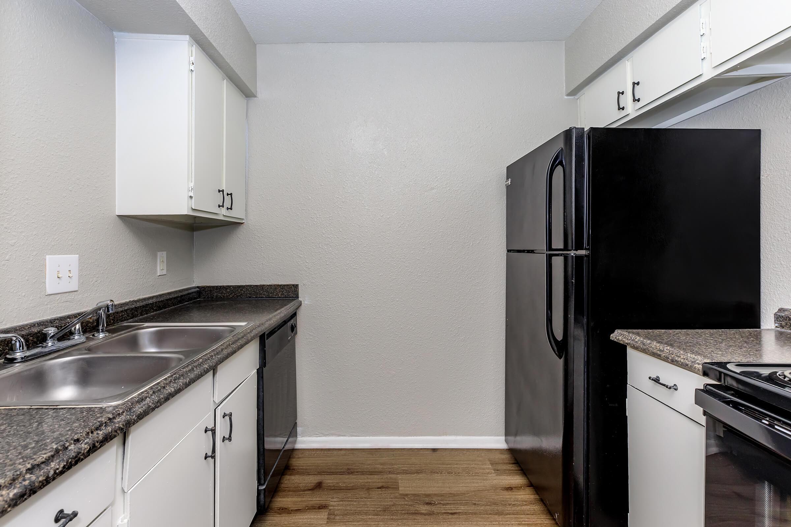
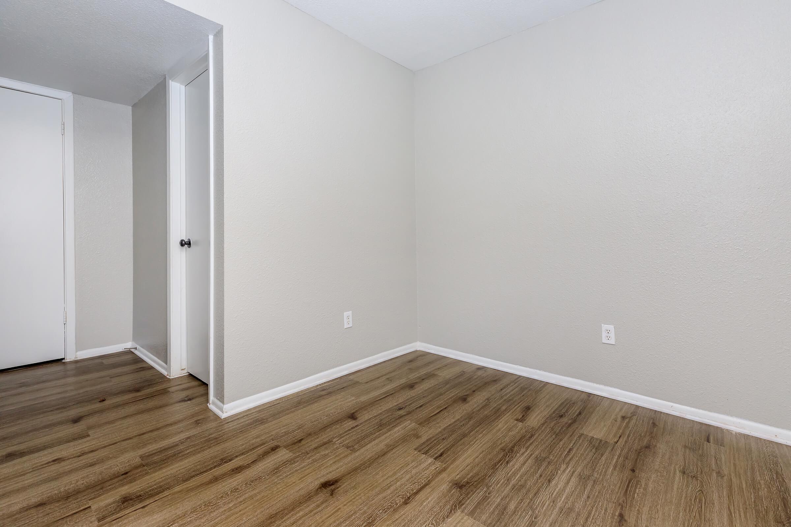
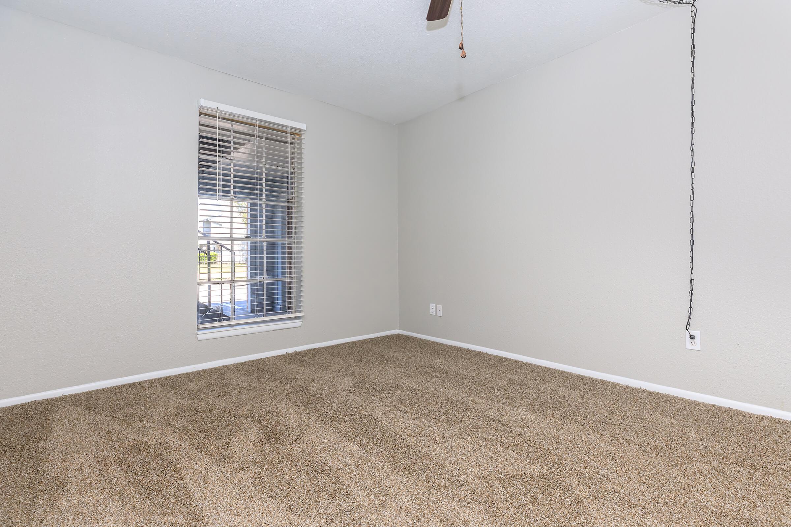
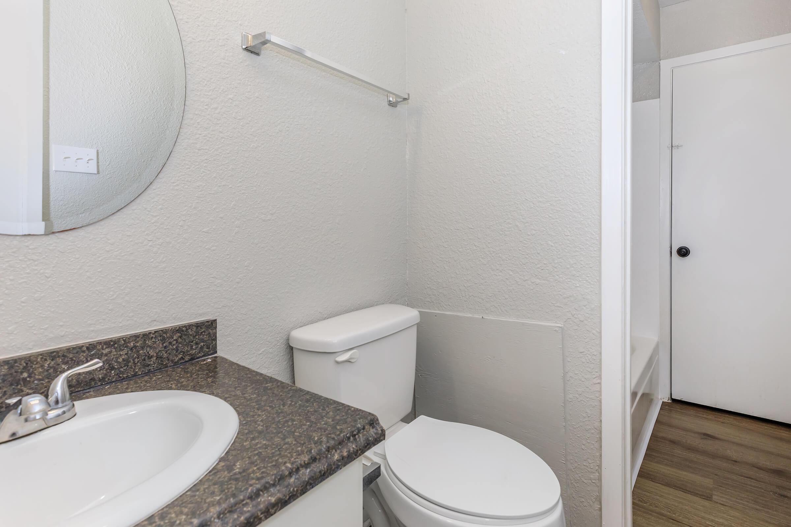
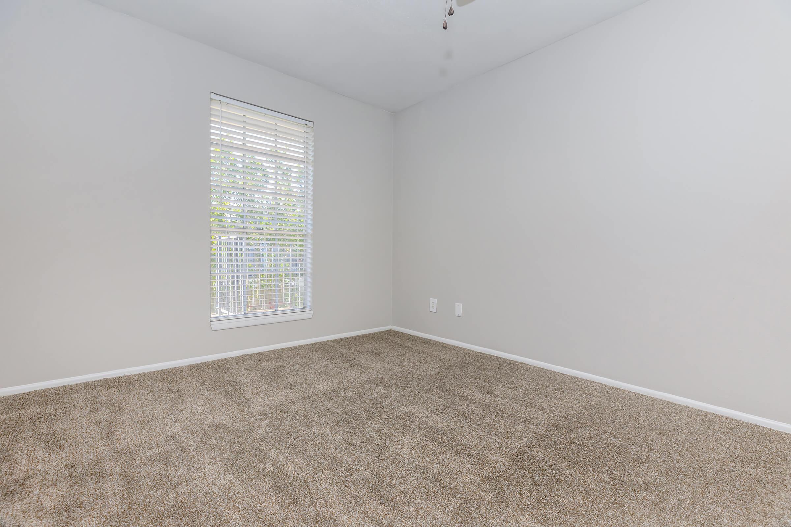
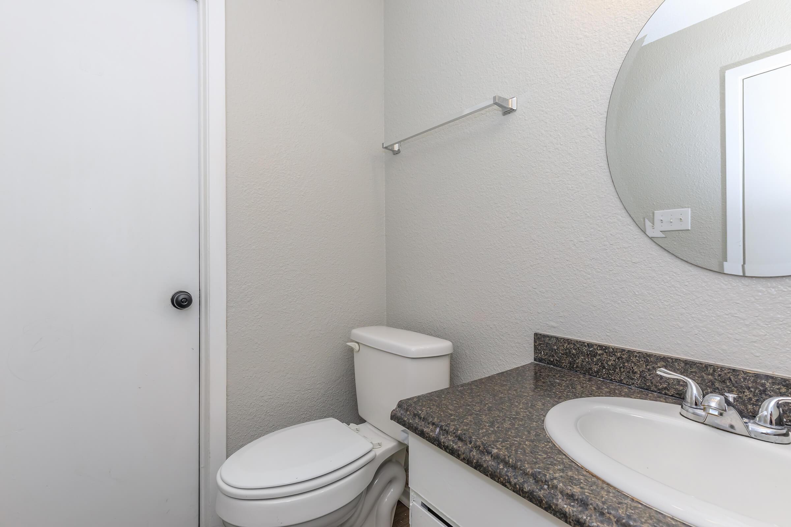
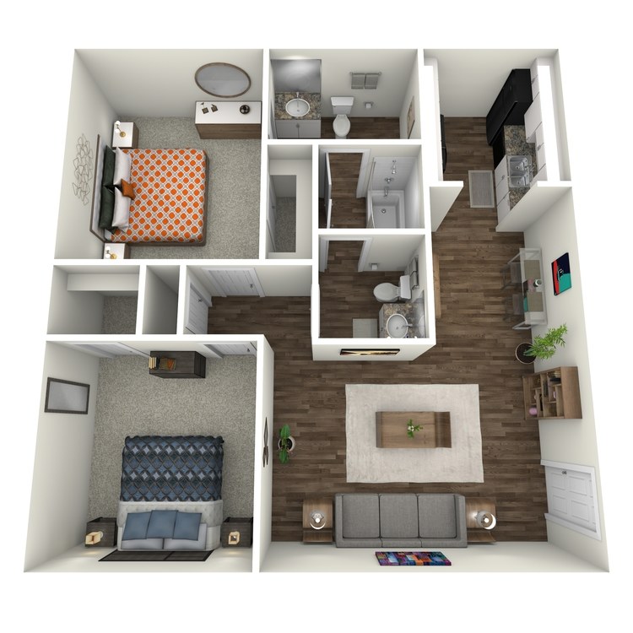
B3
Details
- Beds: 2 Bedrooms
- Baths: 1.5
- Square Feet: 850
- Rent: $850
- Deposit: $250
Floor Plan Amenities
- All-electric Kitchen
- Cable Ready
- Carpeted Floors
- Ceiling Fans
- Central Air and Heating
- Dishwasher
- Mini Blinds
- Pantry
- Refrigerator
- Standard Appliances
- Tile Floors
- Walk-in Closets
- Washer and Dryer Connections
* In Select Apartment Homes
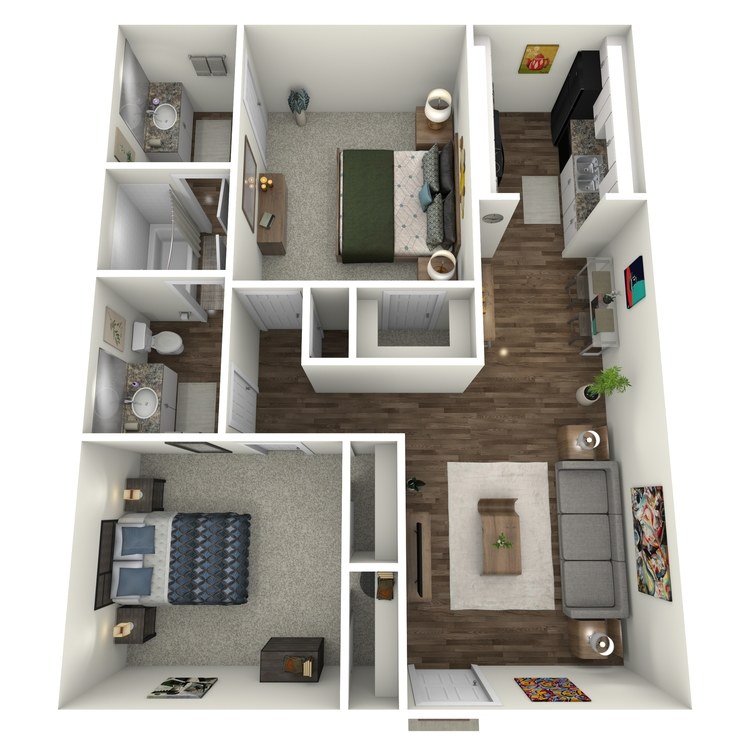
B4
Details
- Beds: 2 Bedrooms
- Baths: 1.5
- Square Feet: 858
- Rent: $875
- Deposit: Call for details.
Floor Plan Amenities
- All-electric Kitchen
- Cable Ready
- Carpeted Floors
- Ceiling Fans
- Central Air and Heating
- Dishwasher
- Mini Blinds
- Pantry
- Refrigerator
- Standard Appliances
- Tile Floors
- Walk-in Closets
- Washer and Dryer Connections
* In Select Apartment Homes
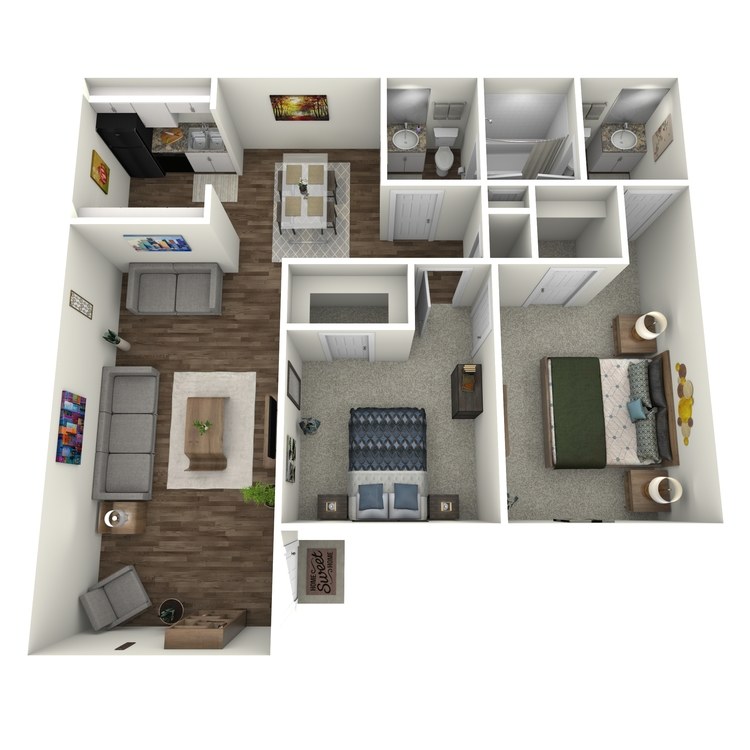
B5
Details
- Beds: 2 Bedrooms
- Baths: 1.5
- Square Feet: 886
- Rent: $900
- Deposit: Call for details.
Floor Plan Amenities
- All-electric Kitchen
- Cable Ready
- Carpeted Floors
- Ceiling Fans
- Central Air and Heating
- Dishwasher
- Mini Blinds
- Pantry
- Refrigerator
- Standard Appliances
- Tile Floors
- Walk-in Closets
- Washer and Dryer Connections
* In Select Apartment Homes
Floor Plan Photos
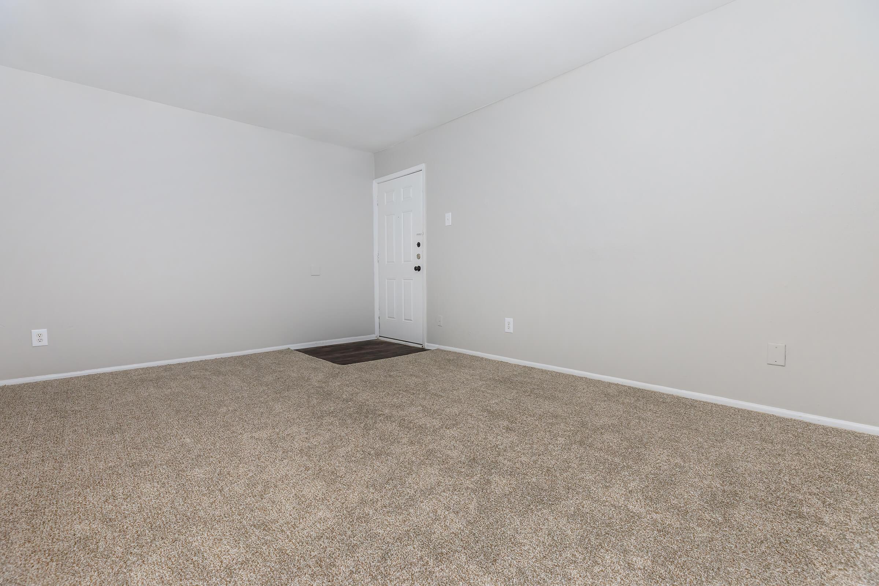
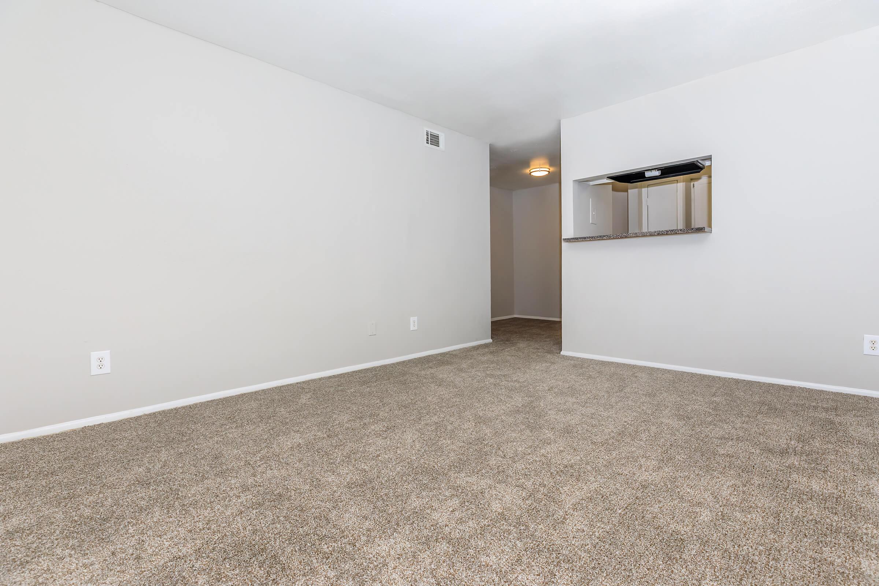
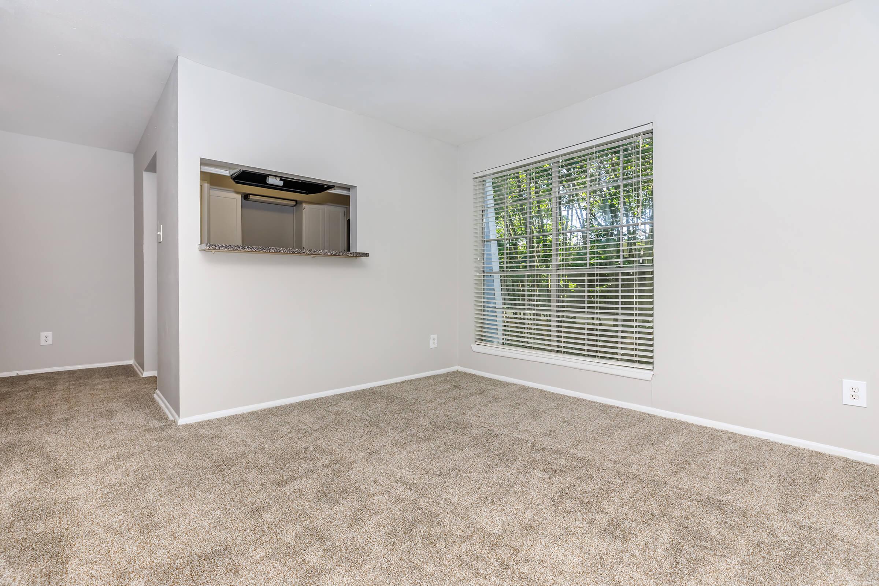
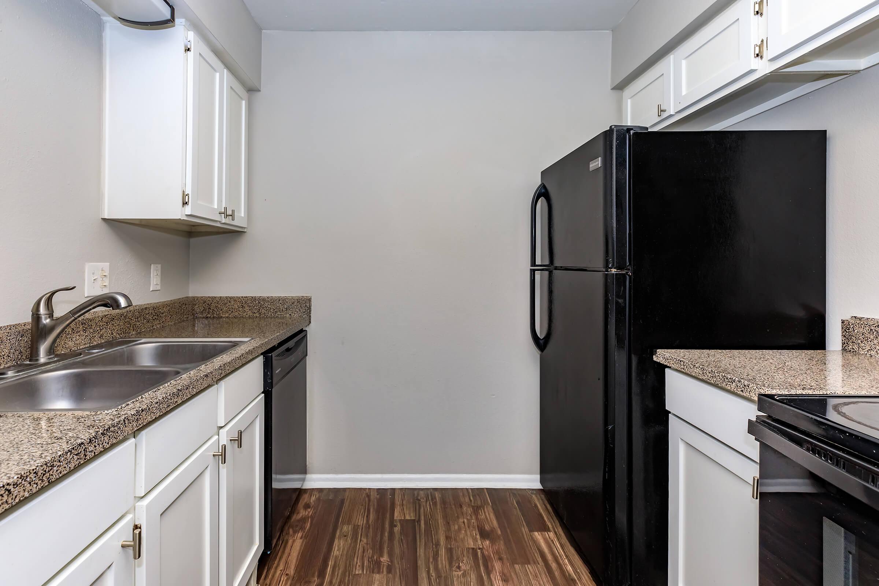
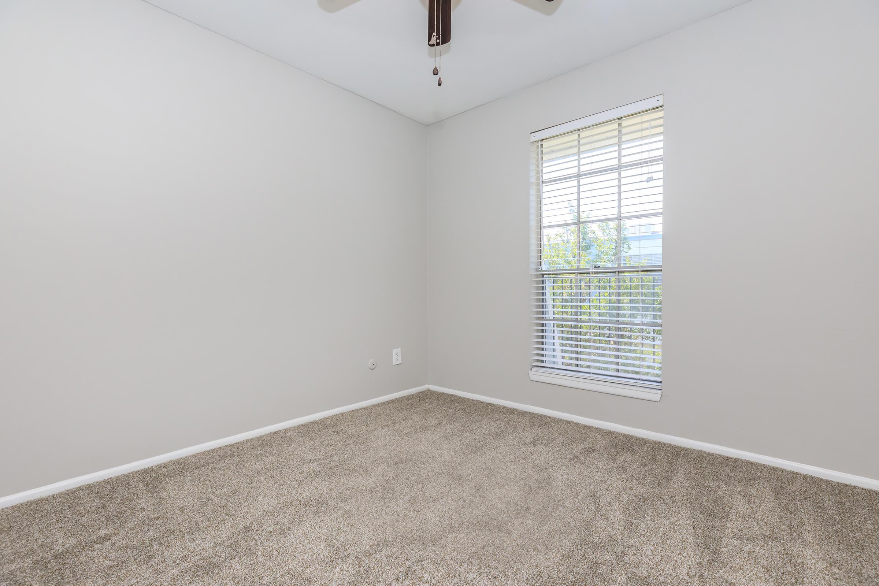
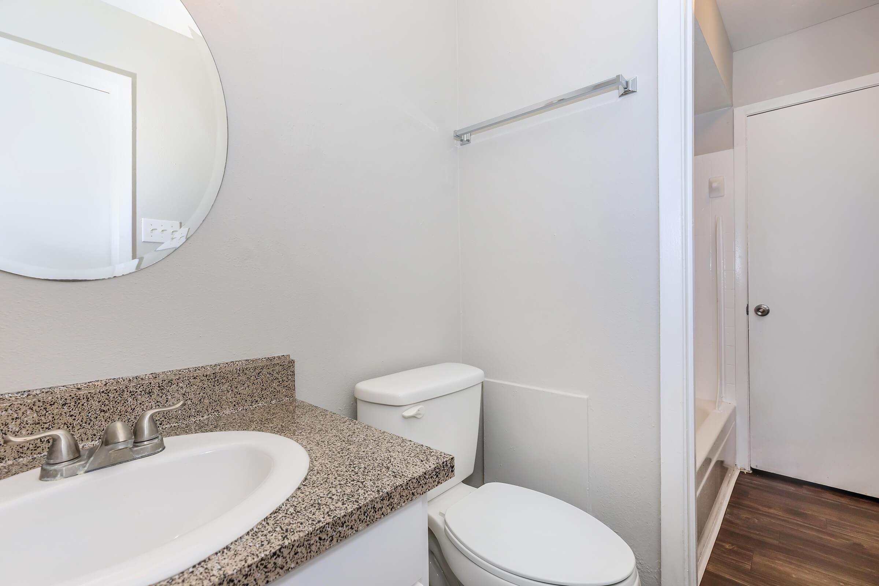
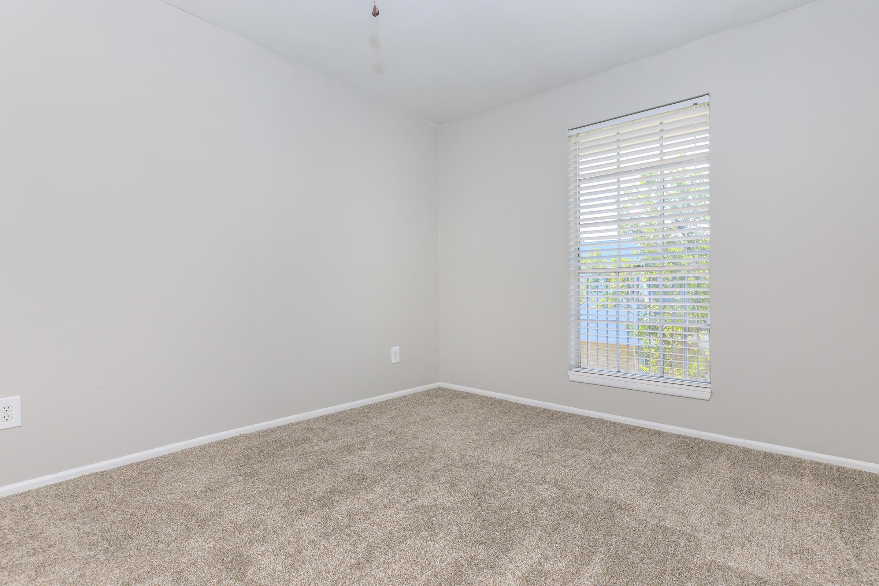
3 Bedroom Floor Plan
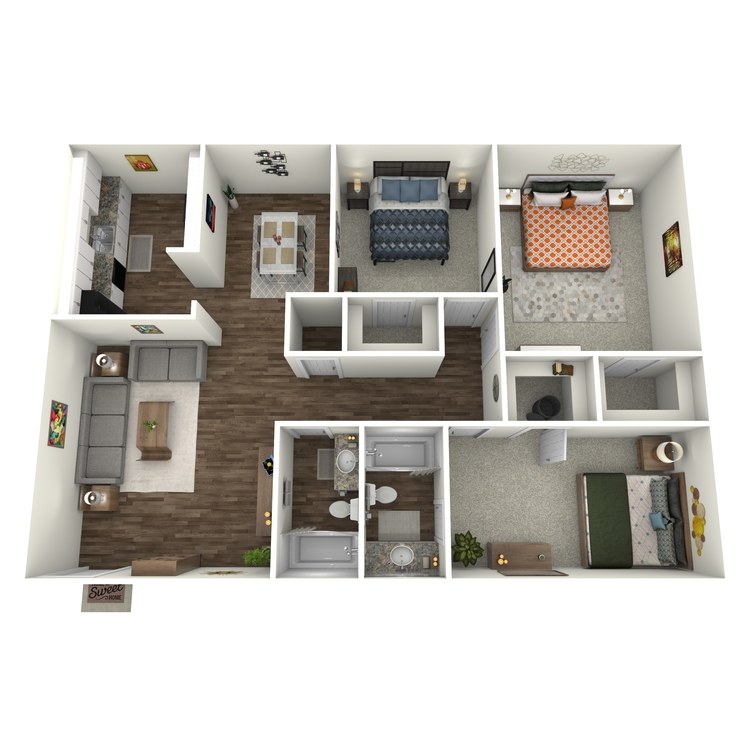
C1
Details
- Beds: 3 Bedrooms
- Baths: 2
- Square Feet: 1096
- Rent: $1125
- Deposit: Call for details.
Floor Plan Amenities
- All-electric Kitchen
- Cable Ready
- Carpeted Floors
- Ceiling Fans
- Central Air and Heating
- Dishwasher
- Mini Blinds
- Pantry
- Refrigerator
- Standard Appliances
- Tile Floors
- Walk-in Closets
- Washer and Dryer Connections
* In Select Apartment Homes
Plans, prices, and specifications subject to change without notice. Finishes may vary depending on the exact unit/floor plan. 3D floor plans are artistic representations.
Show Unit Location
Select a floor plan or bedroom count to view those units on the overhead view on the site map. If you need assistance finding a unit in a specific location please call us at 979-297-3291 TTY: 711.

Amenities
Explore what your community has to offer
Community Amenities
- Access to Public Transportation
- After-hour Emergency Services
- Beautiful Large Courtyard
- Cable Available
- Covered Parking
- Easy Access to Freeways
- Easy Access to Shopping
- Guest Parking
- Laundry Facilities
- On-call Maintenance
- Online Payments
- Shimmering Swimming Pools
Apartment Features
- All-electric Kitchen
- Cable Ready
- Carpeted Floors
- Ceiling Fans
- Central Air and Heating
- Covered Parking
- Dishwasher
- Mini Blinds
- Pantry
- Refrigerator
- Standard Appliances
- Tile Floors
- Views Available
- Walk-in Closets
- Washer and Dryer Connections*
* In Select Apartment Homes
Pet Policy
Pets Welcome Upon Approval. Breed restrictions apply. Pet Amenities: Pet Waste Stations
Photos
Amenities
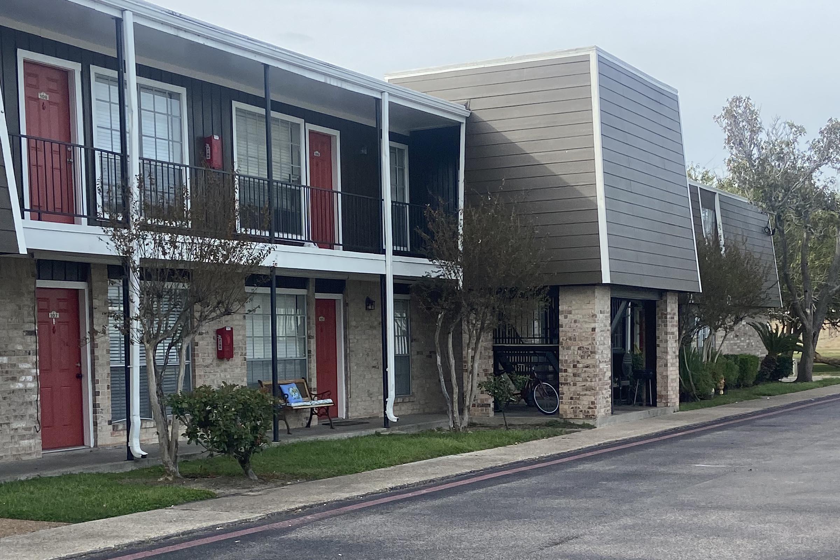
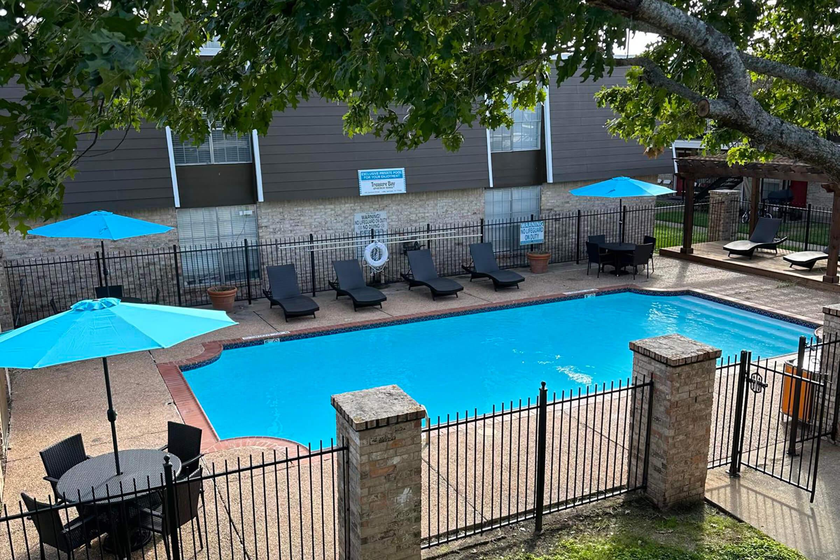
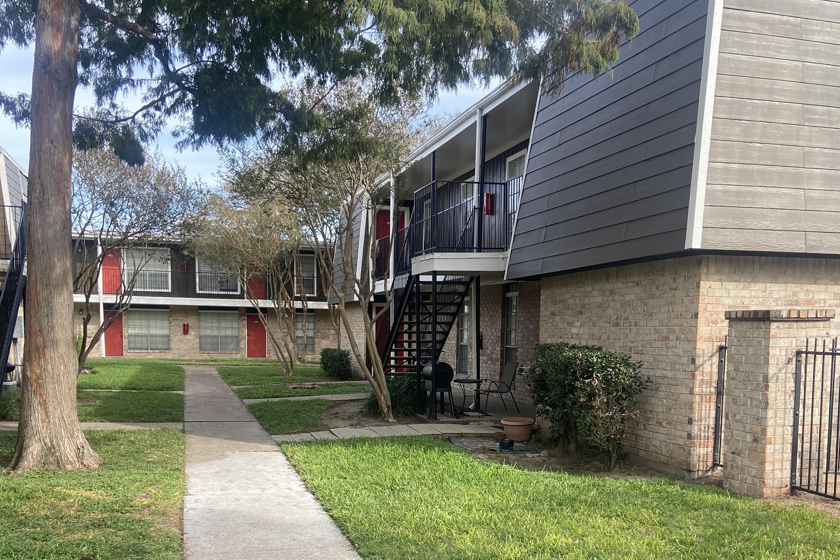
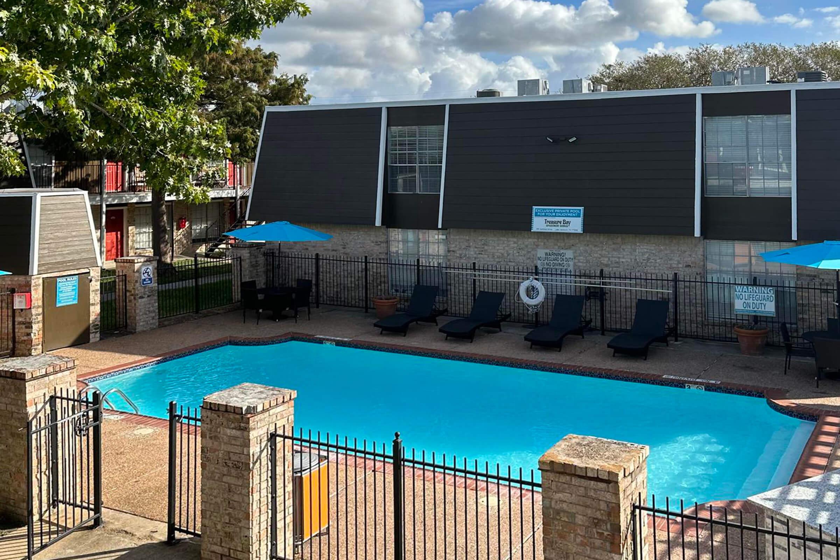
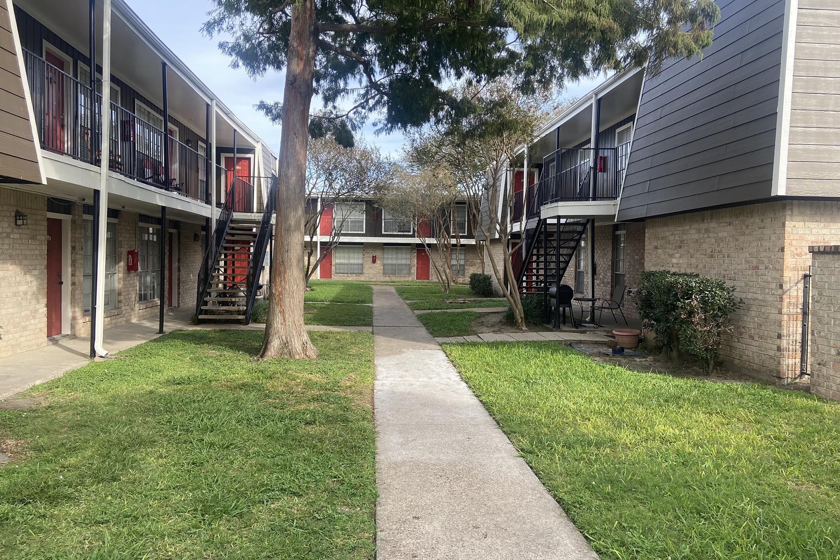
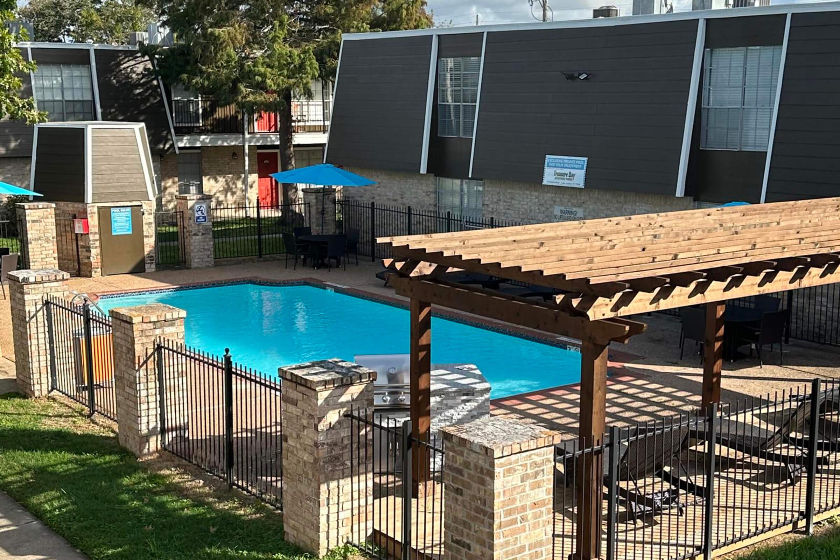
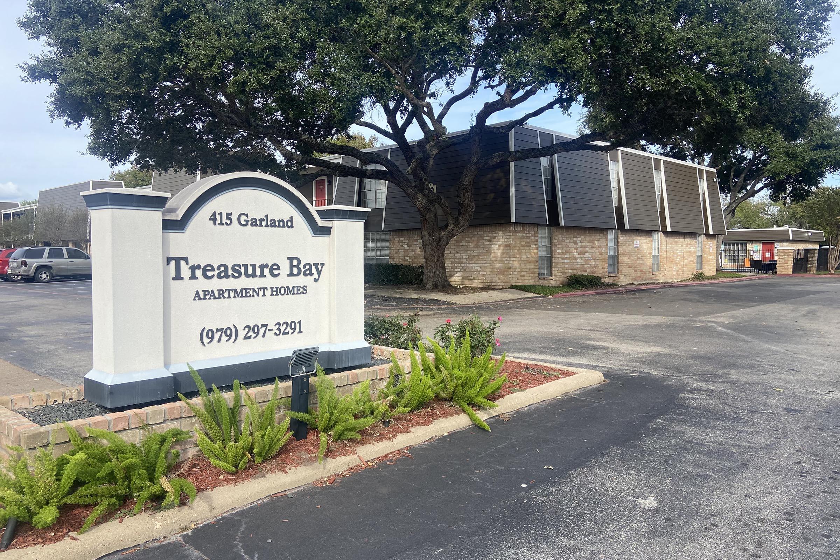
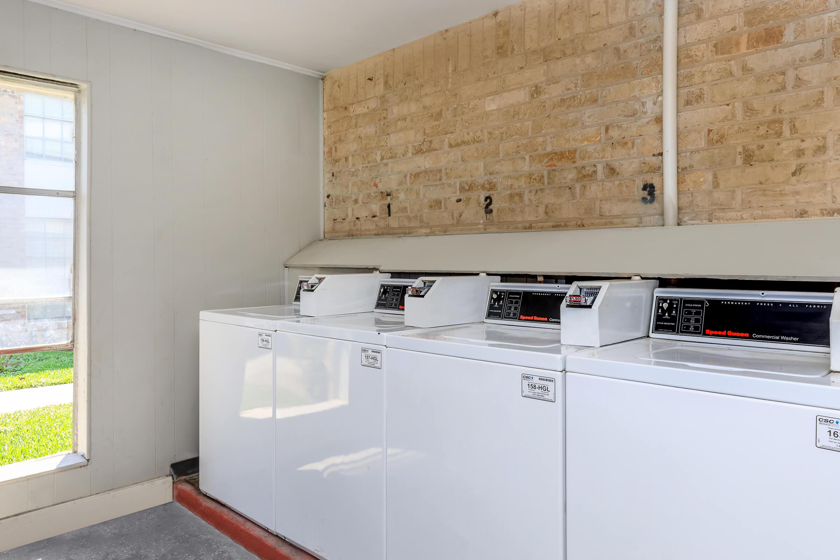
A1








B1







B2








B5







Neighborhood
Points of Interest
Treasure Bay Apartments
Located 415 Garland Drive Lake Jackson, TX 77566Bank
Coffee Shop
Elementary School
Entertainment
Fitness Center
Grocery Store
High School
Hospital
Library
Mass Transit
Middle School
Park
Post Office
Preschool
Restaurant
Salons
Shopping
University
Yoga/Pilates
Contact Us
Come in
and say hi
415 Garland Drive
Lake Jackson,
TX
77566
Phone Number:
979-297-3291
TTY: 711
Fax: 979-297-0142
Office Hours
Monday through Friday: 8:30 AM to 5:30 PM. Saturday: 10:00 AM to 2:00 PM. Sunday: Closed.